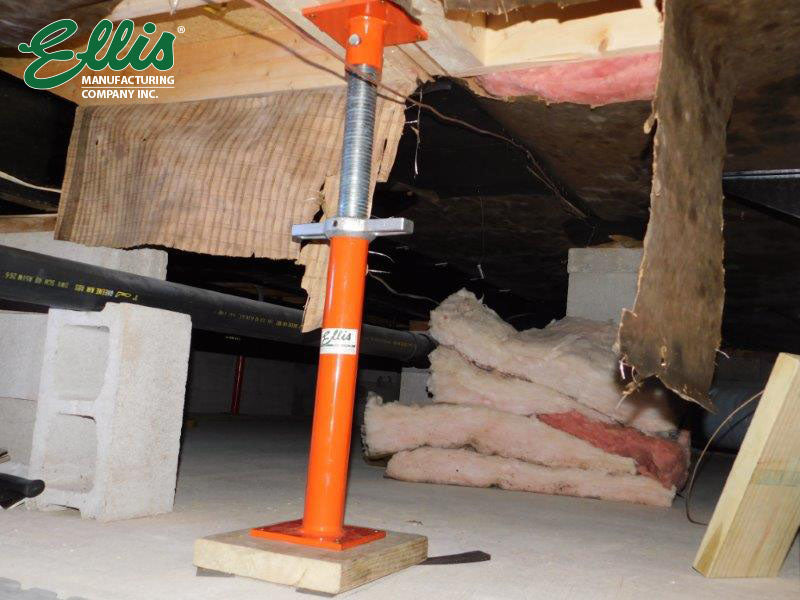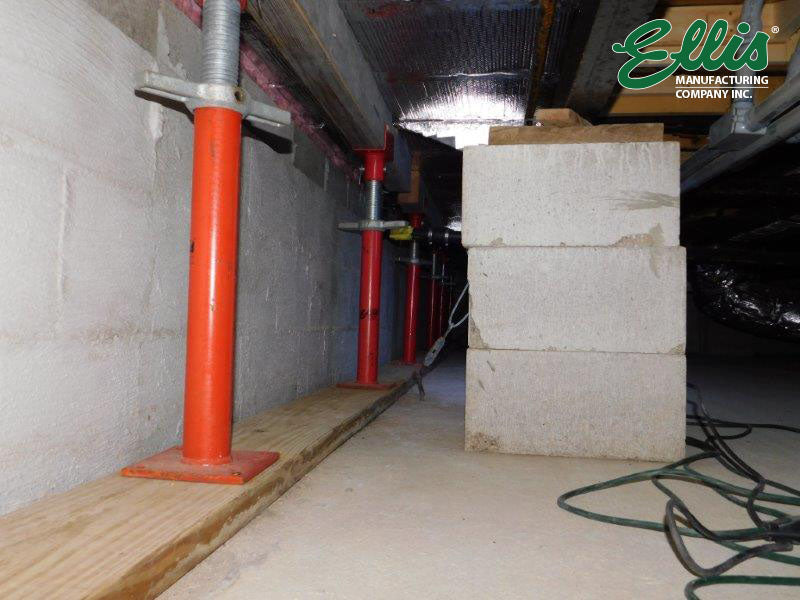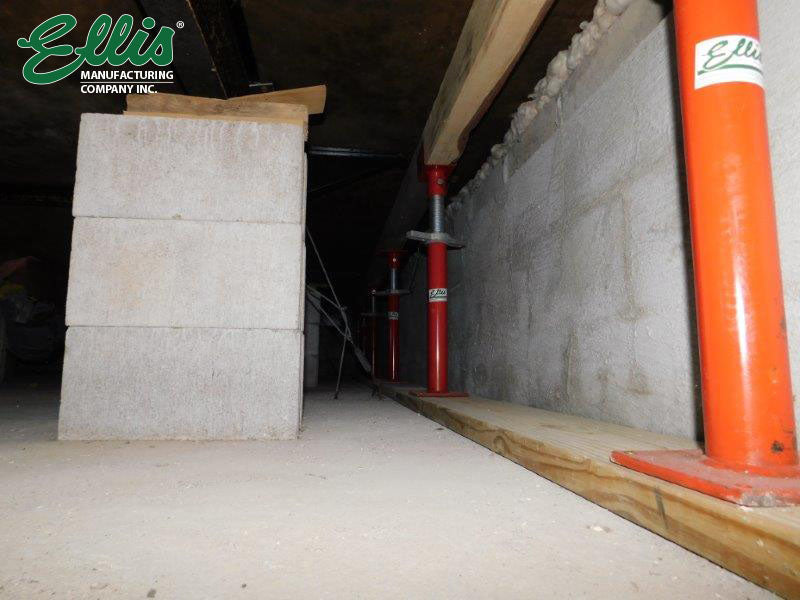


Greetings from under my 1984 manufactured home. We bought this place northen Michigan in 2011. At that time I did not understand this type of construction, two "I"beams per side with two feet of overhang on each side. We noticed that the outside walls sloped down a little, we could deal with that but I did not want any further sloping due to not having any foundation under the load bearing outside walls. So in 2012 I found Ellis Manufacturing, made up a plan, the concret floor is four inches thick with thick wire mesh, 2x8 pressure treated bottom board, one of your STL-23 every four feet with a 4x6 Douglas Fir beam. This system works great, the floor stopped making noises when walked on, I did not want to try and relevel the floor, just stop it from sagging anymore with the snow loads up here, also I had to be careful not to muscle the shoring to much they would lift the "I" beam off the cement blocks!
The STL-23 I just installed is the one by itself in the pictures. It is to help an end wall holding up one side of the cathedral ceiling beam in the center of the house, where the two marry walls meet. Who ever did the setup in 1984 did not put support under that end wall. So I added two 2x6 to each side of the rim joist and a STL-23 shore. Now it has the support it needed. I will need to order another STL-23 do the other side support soon.
I looked at other shoring from the box stores, they are alot less money, but not up to your or my standards. I worked for a building demolition company in the Detroit area for fifteen years and had to do alot of shoring, walls, roofs, floors. I am glad to have found Ellis Manufacturing.

